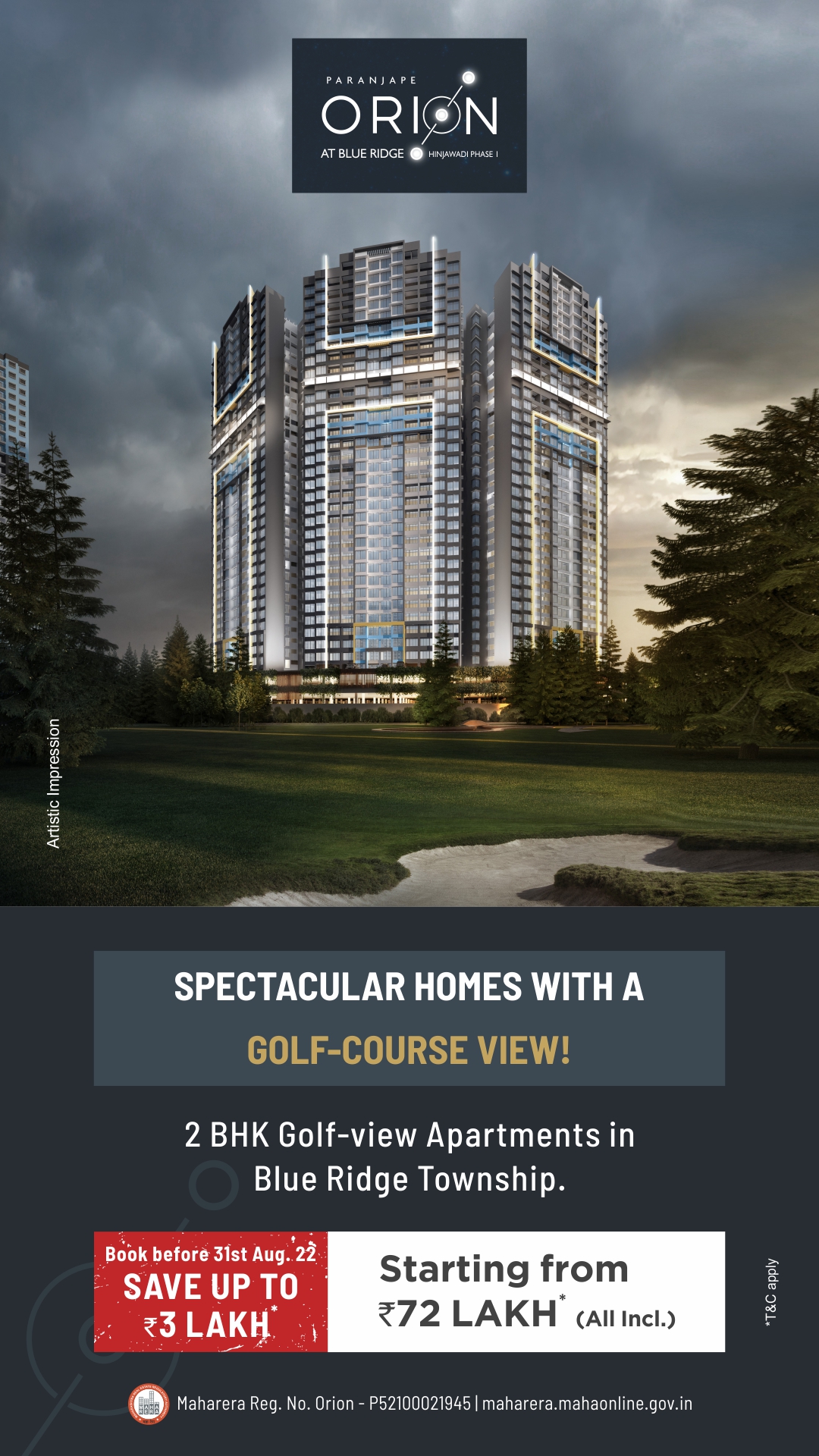
Overview
Look beyond the horizon. Believe in your dreams.
Orion stands out as one of the most prominent constellations in the night sky, located on the celestial equator and visible to the whole wide world. Paranjape Orion is inspired by this; a 32 storey high residential project at Blue Ridge Township, that stands tall, giving an extraordinary feel to Pune’s skyline. Visible from afar, it simply dazzles with its architectural brilliance.
SEE AMENITIES
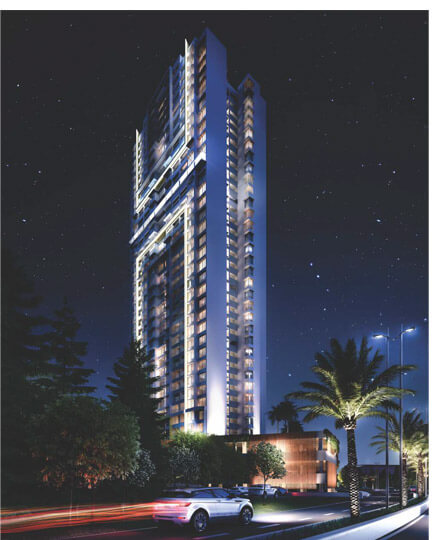
Unparalelled ready infrastructure at Blue Ridge township
138 Acres Project Area
2.5 Lakhs Sq.Ft. Amenity Area
Fire Station
Marina Boat Club
Blue Ridge Golf Course
Blue Ridge Golf Club
9 Lakhs Sq.Ft. Landscaped Open Area
Captive Water And Sewage Treatment Plant
Blue Ridge Public School
Walk To Office
Captive Power Substation
Polyclinic And Ambulance
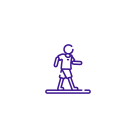
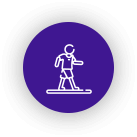
Promenade


Steam & Sauna


Indoor Games Room


Party Lawn & Barbeque Area


Squash Court


Elderly Court & Kids Corner
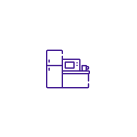

Party / Screening Hall With Pantry
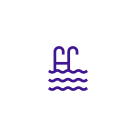

Swimming Pool
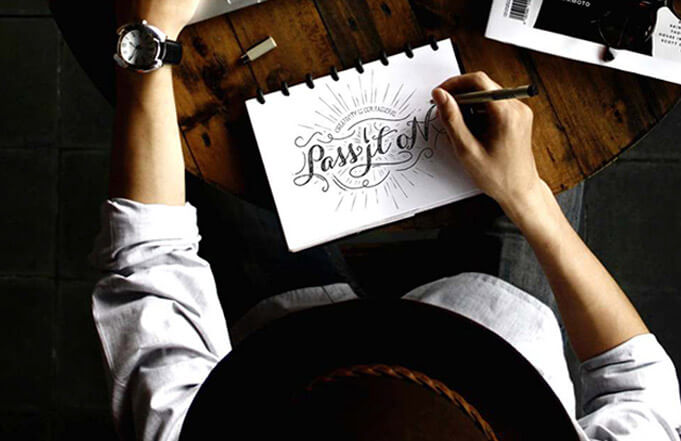

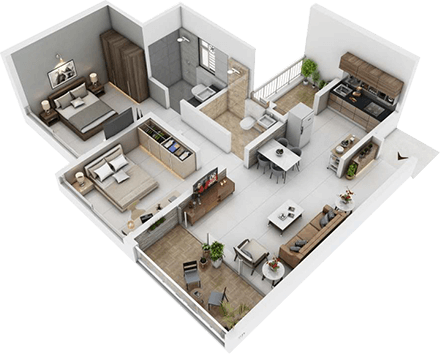
2 BHK Smart A
Ideal for your fast paced liestyle, giving space to all your needs and aspirations. Come take a look at a home that’s designed smartly for the modern generation.
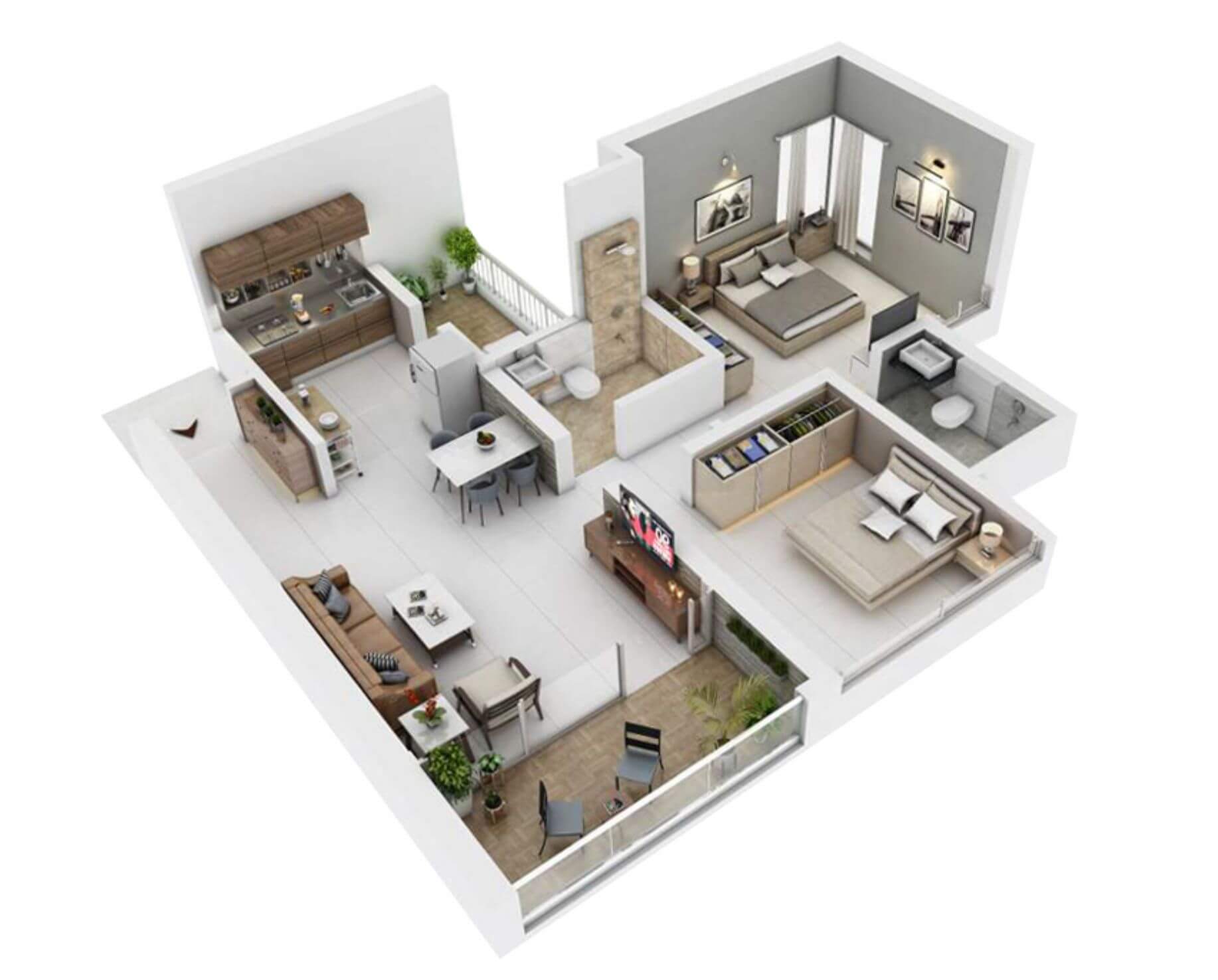
2 BHK Smart B
Homes with traditional ideologies laced with tasteful designs of the modern times. Every corner is well-planned to host all your memories you make with your loved ones.
Just beyond the horizon of the so-called
impossible, is infinite possibility
2 BHK
Take a tour of one of the most celebrated township of Blue Ridge that hosts Orion.
Relish the endless conveniences that you will be able to access to when you start living here.

Success comes from the desire to do extraordinary things to reach beyond the status quo and relentlessly chase your dreams. At Paranjape we don’t just build homes but believe in creating a happy vibrant community. We have over 190 top of the line projects completed in the past 30 years with a strong presence in both Residential and Commercial sectors. We are pioneers in developing housing projects for senior citizens in the country, under our Athashri brand as we feel we understand seniors' needs. Hence, we aspire to deliver not just a home with construction of walls but a light of hope, dreams and the happiness of a family.